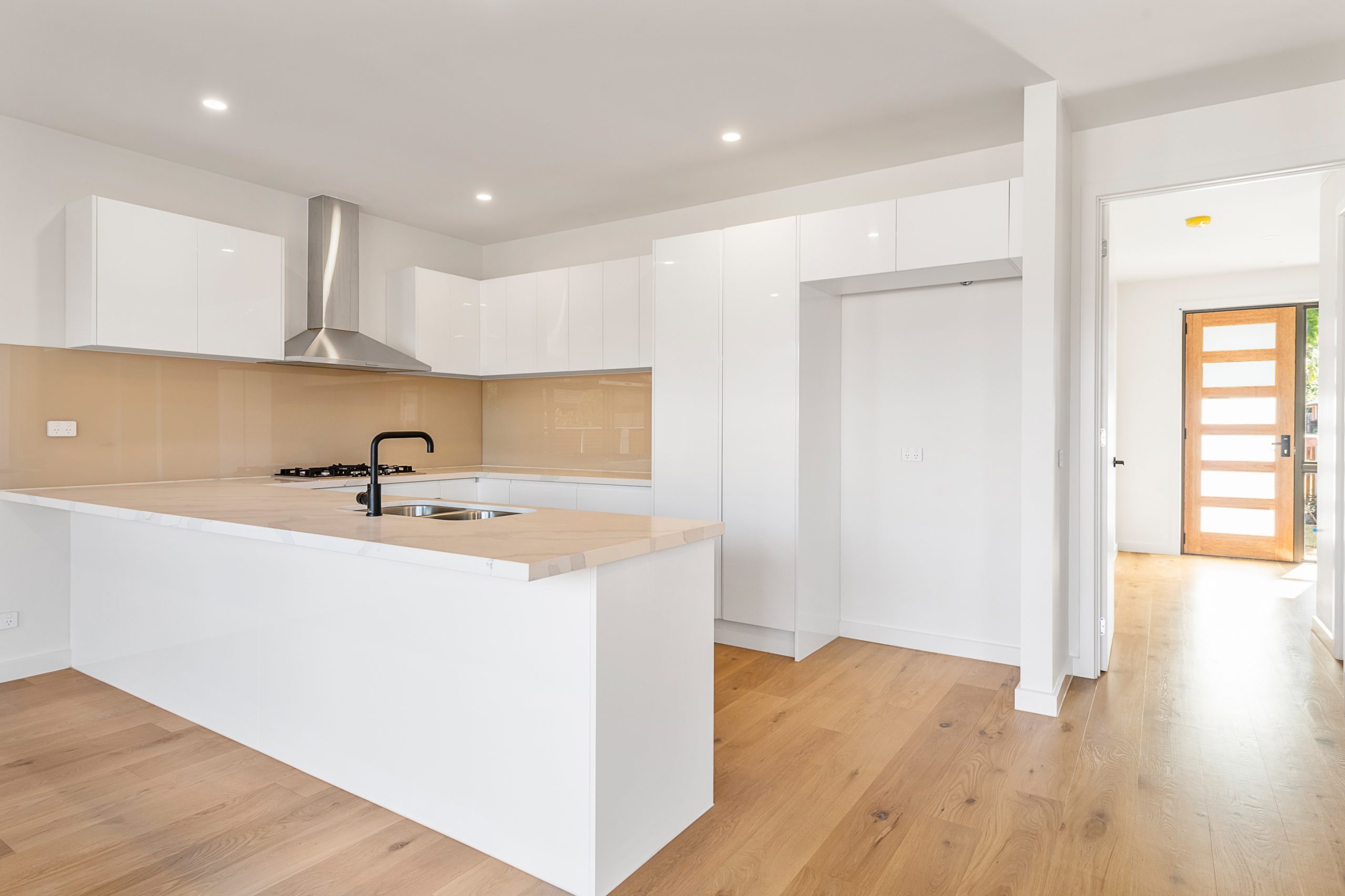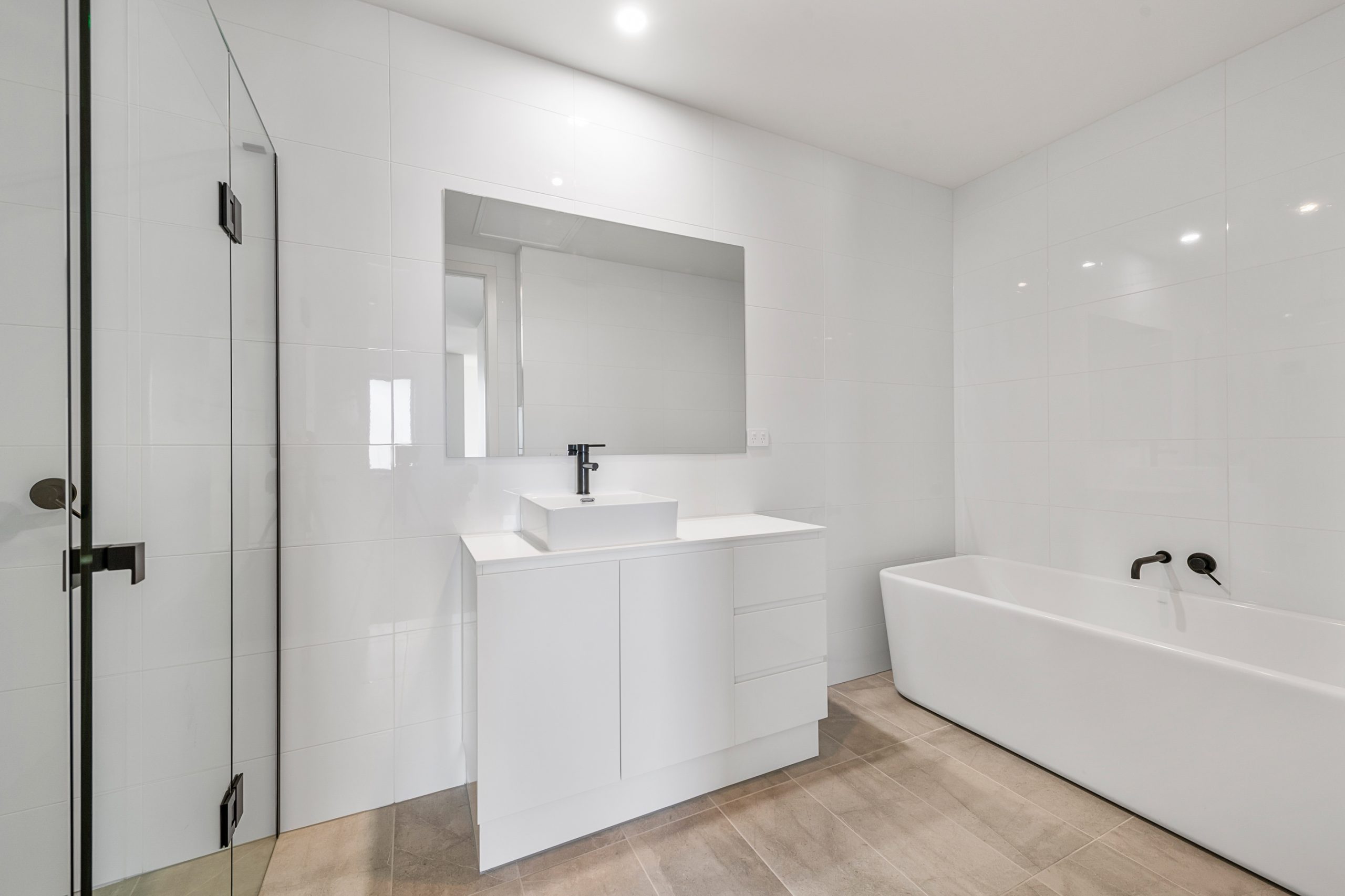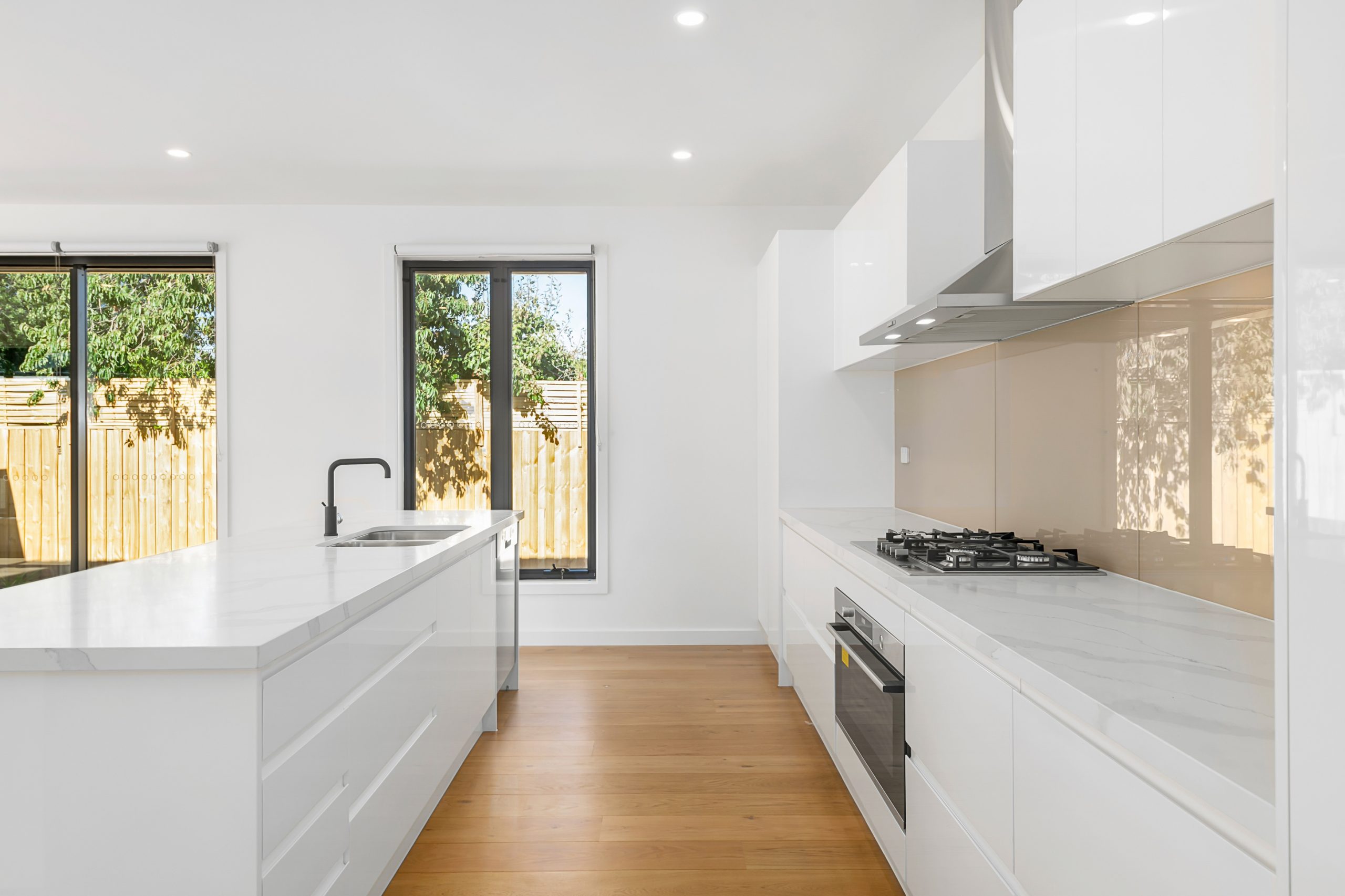34 Elder St, Clarinda
Despite having a generous land size of 1060 sqm, the site presented some challenges with a native, significant canopy tree. However, with some clever architectural designs we were able to fit 3 exceptionally large family homes on the site, all with 4 bedrooms and ensuites, befitting of the family centric demographic of Clarinda. Having partnered with a new builder, we were able to incorporate our highest building specifications and inclusions yet – similar to those found in higher end suburbs like Glen Waverley and Box Hill without increasing our construction costs.



















